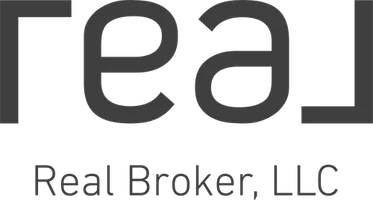32 Victoria DR Johnstown, CO 80534
UPDATED:
Key Details
Sold Price $355,000
Property Type Townhouse
Sub Type Townhouse
Listing Status Sold
Purchase Type For Sale
Square Footage 1,827 sqft
Price per Sqft $194
Subdivision Rolling Hills Ranch
MLS Listing ID IR1018487
Style Contemporary
Bedrooms 3
Full Baths 1
Half Baths 1
Three Quarter Bath 1
Condo Fees $400
HOA Fees $400/mo
Year Built 2001
Annual Tax Amount $2,079
Tax Year 2023
Lot Size 1,620 Sqft
Property Sub-Type Townhouse
Property Description
Location
State CO
County Weld
Zoning SFR
Interior
Heating Forced Air
Cooling Central Air
Flooring Wood
Laundry In Unit
Exterior
Garage Spaces 2.0
Fence Fenced
Utilities Available Cable Available, Electricity Available, Natural Gas Available
Roof Type Composition
Building
Sewer Public Sewer
Water Public
Structure Type Frame
Schools
Elementary Schools Other
Middle Schools Milliken
High Schools Roosevelt
School District Johnstown-Milliken Re-5J
Others
Acceptable Financing Cash, Conventional, FHA, VA Loan
Listing Terms Cash, Conventional, FHA, VA Loan
Pets Allowed Cats OK, Dogs OK

6455 S. Yosemite St., Suite 500 Greenwood Village, CO 80111 USA
Bought with Coldwell Banker Realty-NOCO



