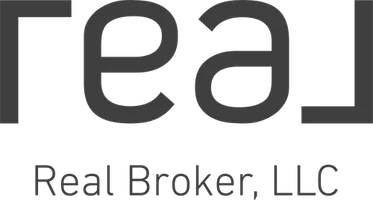807 Raihope Way Niceville, FL 32578
UPDATED:
Key Details
Property Type Single Family Home
Sub Type Craftsman Style
Listing Status Active
Purchase Type For Sale
Square Footage 2,551 sqft
Price per Sqft $285
Subdivision Osprey Ridge
MLS Listing ID 976156
Bedrooms 4
Full Baths 3
Half Baths 1
Construction Status Construction Complete
HOA Fees $205/qua
HOA Y/N Yes
Year Built 2021
Annual Tax Amount $7,056
Tax Year 2024
Lot Size 8,712 Sqft
Acres 0.2
Property Sub-Type Craftsman Style
Property Description
Location
State FL
County Okaloosa
Area 13 - Niceville
Zoning Resid Single Family
Rooms
Guest Accommodations Pets Allowed
Kitchen First
Interior
Interior Features Ceiling Crwn Molding, Floor Tile, Floor Vinyl, Floor WW Carpet, Kitchen Island, Lighting Recessed, Pantry, Split Bedroom, Washer/Dryer Hookup, Window Treatmnt Some
Appliance Auto Garage Door Opn, Dishwasher, Disposal, Microwave, Oven Self Cleaning, Range Hood, Security System, Smoke Detector, Warranty Provided
Exterior
Exterior Feature Columns, Fenced Back Yard, Fenced Lot-Part, Patio Open, Porch Screened, Rain Gutter, Sprinkler System
Parking Features Garage Attached
Garage Spaces 2.0
Pool None
Community Features Pets Allowed
Utilities Available Electric, Gas - Natural, Phone, Public Sewer, Public Water, TV Cable, Underground
Private Pool No
Building
Lot Description Cul-De-Sac, Irregular
Story 2.0
Structure Type Brick,Frame,Roof Dimensional Shg,Slab
Construction Status Construction Complete
Schools
Elementary Schools Plew
Others
HOA Fee Include Master Association
Assessment Amount $205
Energy Description AC - 2 or More,AC - Central Elect,Double Pane Windows,Heat Cntrl Electric,Roof Vent,Water Heater - Gas,Water Heater - Tnkls
Financing Conventional,VA
Virtual Tour https://my.matterport.com/show/?m=h9Rgm36o5SV



