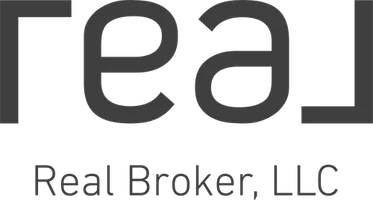See all 46 photos
$1,700,000
Est. payment /mo
4,756 SqFt
Price Dropped by $50K
1745 N Emerson ST Denver, CO 80218
REQUEST A TOUR If you would like to see this home without being there in person, select the "Virtual Tour" option and your agent will contact you to discuss available opportunities.
In-PersonVirtual Tour
UPDATED:
Key Details
Property Type Commercial
Sub Type Retail
Listing Status Active
Purchase Type For Sale
Square Footage 4,756 sqft
Price per Sqft $357
MLS Listing ID 9554455
Style Victorian
HOA Y/N No
Year Built 1896
Annual Tax Amount $9,411
Tax Year 2024
Lot Size 5,227 Sqft
Acres 0.12
Property Sub-Type Retail
Source recolorado
Property Description
Rare Live/Work Opportunity in Fully Renovated Mixed-Use Victorian. Zoned for both residential and commercial use, this iconic 1896 Victorian—reimagined in 2016—offers the ideal setup for entrepreneurs, boutique firms, wellness practices, or creatives seeking a polished office or showroom space w/ the option to live onsite. Located in Denver's sought-after Uptown district, the property blends timeless character w/ modern infrastructure across two buildings. The main house features 11' ceilings, 7' Victorian-style windows, 5” white oak floors w/ radiant heat, custom 2” solid wood doors, and 9” baseboards. The main level is ideal for a reception area, conference room, and private office (or bedroom w/ ensuite ¾ bath), plus a powder room for clients. The chef's kitchen—with 6-burner range, dbl ovens, butler's pantry, and wine fridge—doubles as a functional break space or elegant event hub, opening to a low-maintenance turf courtyard. Upstairs offers 3 private offices or bedrooms, each w/ ensuite baths. The luxe primary suite includes vaulted ceilings, private balcony, steam shower, soaker tub, and 2 walk-in closets incl. a dressing room w/ chandelier and built-in vanity. Finished lower level includes a rec room, 11'6” custom wet bar, flex room w/ egress window, ¾ bath, and a commercial-grade mechanical room. A detached Airbnb suite above the 3-car garage earns $60K+ annually—ideal for income, staff use, or extended stay clients. Additional features: dual-zone HVAC, updated roof/windows/sewer, smart thermostats, speaker system, comfort-height counters, and oversized laundry/mudroom w/ desk and 2nd fridge. An exceptional chance to own a fully turnkey commercial residence just blocks from Downtown.
Location
State CO
County Denver
Zoning G-RO-5
Interior
Fireplace N
Exterior
Parking Features Oversized
Garage Spaces 3.0
Roof Type Composition
Total Parking Spaces 3
Garage No
Building
Lot Description Landscaped, Sprinklers In Front, Sprinklers In Rear
Sewer Public Sewer
Water Public
Structure Type Brick,Frame
Others
Acceptable Financing Cash, Conventional
Listing Terms Cash, Conventional

© 2025 METROLIST, INC., DBA RECOLORADO® – All Rights Reserved
6455 S. Yosemite St., Suite 500 Greenwood Village, CO 80111 USA
6455 S. Yosemite St., Suite 500 Greenwood Village, CO 80111 USA
Listed by eXp Realty, LLC



