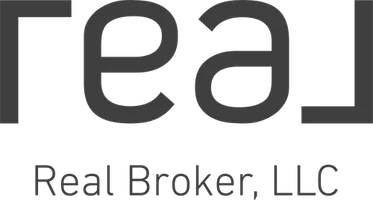See all 16 photos
$313,000
Est. payment /mo
5 Beds
2.5 Baths
2,115 SqFt
New
124 E 83rd ST Chicago, IL 60619
REQUEST A TOUR If you would like to see this home without being there in person, select the "Virtual Tour" option and your agent will contact you to discuss available opportunities.
In-PersonVirtual Tour
UPDATED:
Key Details
Property Type Single Family Home
Sub Type Detached Single
Listing Status Active
Purchase Type For Sale
Square Footage 2,115 sqft
Price per Sqft $147
MLS Listing ID 12391218
Bedrooms 5
Full Baths 2
Half Baths 1
Year Built 1959
Annual Tax Amount $3,309
Tax Year 2023
Lot Dimensions 3502
Property Sub-Type Detached Single
Property Description
Don't miss this incredible opportunity to own a spacious and fully updated raised ranch featuring 5 bedrooms and 2.1 bathrooms. This home offers an open-concept layout with vaulted ceilings, a skylight in the kitchen, and refinished hardwood floors throughout. Enjoy a completely renovated kitchen with updated cabinetry, granite countertops, and stainless steel appliances. The living room includes a modern electric fireplace with a built-in space for a large TV. Additional highlights include newer windows, updated electrical, a newer furnace and A/C, a recent hot water tank, and a recent roof. The master bedroom features an en-suite bath, and the entire home boasts recent plumbing upgrades and exterior brick tuck pointing. A newly built 2-car garage adds convenience and value. The fully finished basement offers two additional bedrooms, a beautifully updated full bathroom with a European shower panel, and a wet bar perfect for entertaining. This home is eligible for all financing options. Schedule your showing today-this one won't last long!
Location
State IL
County Cook
Area Chi - Chatham
Rooms
Basement Finished, Full
Interior
Heating Natural Gas
Cooling Central Air
Fireplace N
Exterior
Garage Spaces 2.0
Building
Dwelling Type Detached Single
Building Description Brick, No
Sewer Public Sewer
Water Public
Structure Type Brick
New Construction false
Schools
School District 299 , 299, 299
Others
HOA Fee Include None
Ownership Fee Simple
Special Listing Condition None

© 2025 Listings courtesy of MRED as distributed by MLS GRID. All Rights Reserved.
Listed by Tashara Mckissack • Kale Realty



