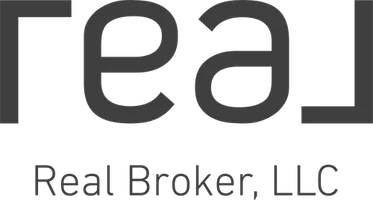12196 W Belleview DR Littleton, CO 80127
UPDATED:
Key Details
Property Type Single Family Home
Sub Type Single Family Residence
Listing Status Coming Soon
Purchase Type For Sale
Square Footage 3,191 sqft
Price per Sqft $705
Subdivision Arabian Estates
MLS Listing ID 5076369
Style Traditional
Bedrooms 4
Full Baths 1
Half Baths 1
Three Quarter Bath 1
HOA Y/N No
Abv Grd Liv Area 2,591
Year Built 1967
Annual Tax Amount $5,951
Tax Year 2024
Lot Size 1.934 Acres
Acres 1.93
Property Sub-Type Single Family Residence
Source recolorado
Property Description
Step inside and immediately feel the spaciousness created by the opened up floor plan. Every detail has been thoughtfully updated, from the new flooring, contemporary lighting, fresh paint, interior & exterior doors, garage doors, decking, roof and ductless heating & cooling system.
The heart of this home is the chef's kitchen, a culinary dream designed for both everyday meals and grand entertaining. Retreat to the expanded primary suite, featuring an enlarged master bathroom that offers a spa-like experience, a generously sized walk-in closet, and a private covered patio overlooking the lush landscaping.
Outside, the property truly shines. Enjoy seamless indoor-outdoor living with access to three expansive decks, lanai doors perfect for al fresco dining, entertaining guests, or simply soaking in the stunning surroundings. The home's elegant brick and new stucco exterior is complemented by a new roof, ensuring both beauty and durability.
Equestrian and livestock enthusiasts will delight in the dedicated facilities, including a 20x24 ft barn and a fully fenced yard and pasture, offering a secure and spacious environment for your horses, chickens, or other livestock!
This property offers the perfect blend of luxury, comfort, and country living- right in the suburbs! It's more than a home; it's a lifestyle waiting to be embraced. You won't find another home anywhere nearby that compares to this one- plus NO HOA! Schedule your showing today!!
Location
State CO
County Jefferson
Zoning A-2
Rooms
Basement Daylight, Interior Entry, Partial, Sump Pump, Unfinished
Interior
Interior Features Ceiling Fan(s), Eat-in Kitchen, Entrance Foyer, High Speed Internet, Kitchen Island, Open Floorplan, Primary Suite, Quartz Counters, Smoke Free, Solid Surface Counters, Vaulted Ceiling(s), Walk-In Closet(s)
Heating Baseboard, Wood Stove
Cooling Other
Flooring Carpet, Tile, Vinyl
Fireplaces Number 1
Fireplaces Type Family Room, Wood Burning
Fireplace Y
Appliance Dishwasher, Disposal, Microwave, Oven, Range, Range Hood, Refrigerator, Sump Pump, Wine Cooler
Laundry Sink, In Unit
Exterior
Exterior Feature Balcony, Garden, Lighting, Private Yard, Rain Gutters
Parking Features Asphalt, Circular Driveway, Concrete, Lighted
Garage Spaces 2.0
Fence Fenced Pasture, Full
Utilities Available Cable Available, Electricity Connected, Internet Access (Wired), Natural Gas Connected, Phone Available
View Meadow, Mountain(s)
Roof Type Composition
Total Parking Spaces 2
Garage Yes
Building
Lot Description Borders Public Land, Cul-De-Sac, Foothills, Greenbelt, Landscaped, Level, Meadow, Open Space, Secluded
Foundation Concrete Perimeter, Slab
Sewer Septic Tank
Water Public
Level or Stories Two
Structure Type Brick,Stucco
Schools
Elementary Schools Mount Carbon
Middle Schools Summit Ridge
High Schools Dakota Ridge
School District Jefferson County R-1
Others
Senior Community No
Ownership Individual
Acceptable Financing Cash, Conventional, Jumbo
Listing Terms Cash, Conventional, Jumbo
Special Listing Condition None

6455 S. Yosemite St., Suite 500 Greenwood Village, CO 80111 USA



